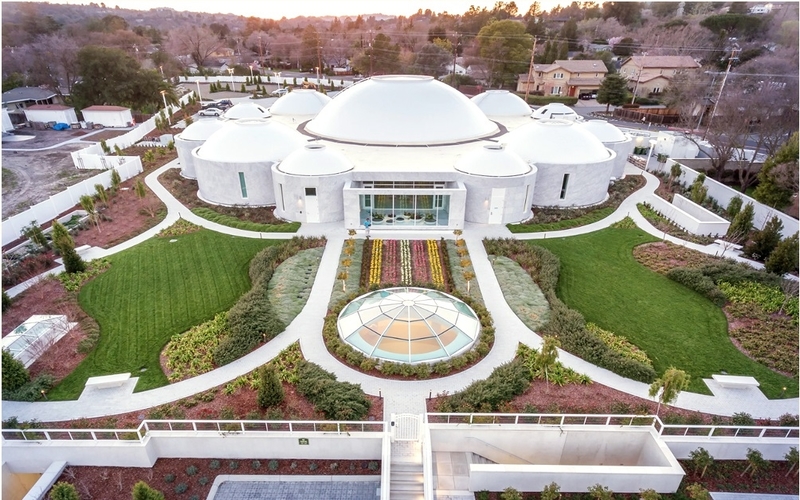Project Description
Sufism Reoriented
Completed: June 2016
Location: 11 White Horse Ct, Walnut Creek, CA 94595
Developer: Sufism Reoriented
Project Architect: Soga & Associates Architects Inc
Design Architect: Philip Johnson Alan Ritchie Architects
General Contractor: Overaa Construction
Awards
ENR California Best Pr ENR California Best Project Award 2017- Award of Merit in the Cultural/Worship Category
Building Details
Density Ratios
Project sf: 66,074
Cubic Yards of Concrete: 13,000
After more than half a century in temporary quarters, Sufism Reoriented now has a permanent home in Walnut Creek, California. Designed under the guidance of Murshida Carol Weyland Conner by the distinguished architectural firm of Philip Johnson Alan Ritchie, the new sanctuary is set among serene gardens on three acres of land in a suburban neighborhood about twenty-five miles east of San Francisco.
“My primary aim was to create a beautiful building that is an expression of our worship,” Murshida Conner explains. “The sanctuary’s curvilinear design is based on the form of the circle. Like God, the circle has no beginning and no end. This expresses eternity, the eternal life in God the Infinite. The circle is also recognized as a symbol of unity since all points on the circle are equidistant from the center, as all beings are in relation to God. This symbol embodies the essential unity of Creation and the Universal Love at the heart of all life.”
This important symbol of the circle is also expressed in the gently sloping saucer domes vaulting the Prayer Hall and adjacent rooms. The outline of the domes reflects the soft, rolling hills that border the surrounding valley. Within the sanctuary, the domes create tranquil and uplifting interior spaces for prayer, meditation, and communion with God.
Begun on May 24, 2012, the sanctuary’s construction was completed in 2017.
The new Sufism Reoriented Sanctuary in Walnut Creek, California was designed by the renowned architectural firm of Philip Johnson/Alan Ritchie. The sacred design includes marble clad concrete domes surrounded by contemplative gardens. Smaller domes surround a 78′ diameter central dome and are bathed in light from a 20′ diameter oculus. Two-thirds of the building is subterranean and is covered with a green roof.
From Wikipedia, the free encyclopedia
Video Credit: Overaa Construction – General Contractor



























































































